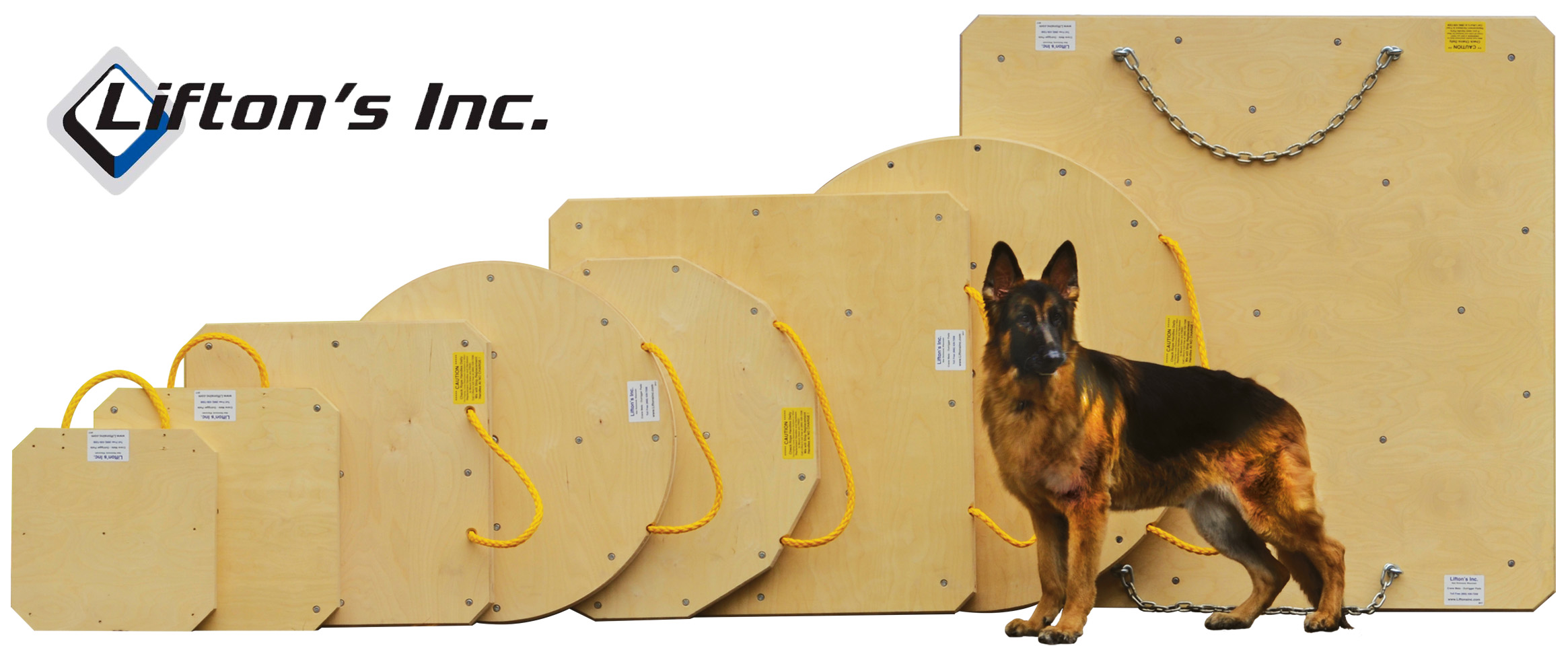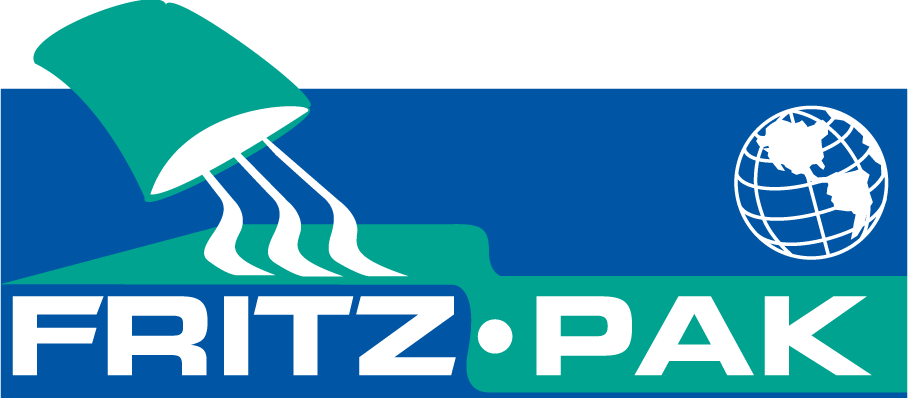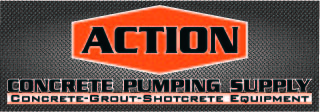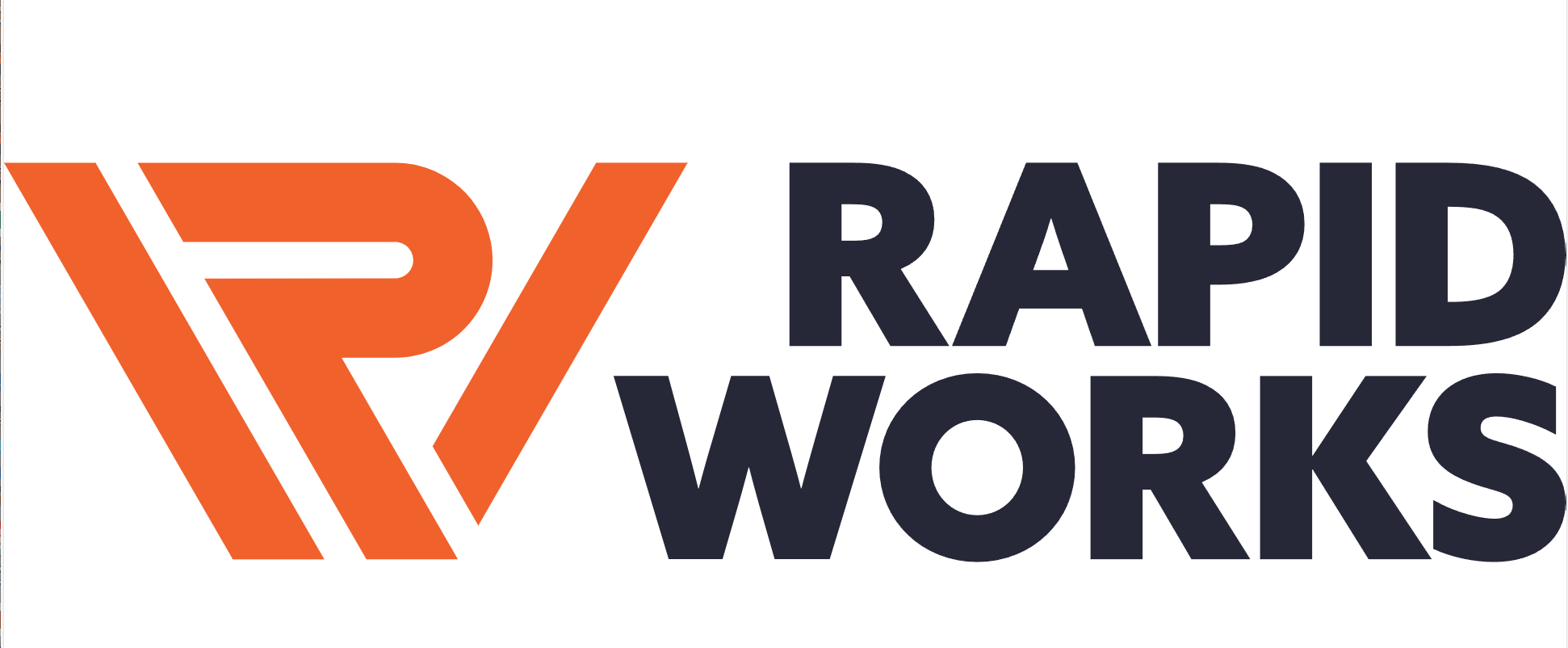Tunnel Form System Speeds Up Denver Project December 2002
The construction of a luxury 25-story apartment complex at 4550 Cherry Creek Drive South is the first project in Denver to use the extraordinary “tunnel form” system developed in France.
The tunnel form system is a special construction method utilized for medium to high-rise buildings. It uses specially designed steel forms in a molded tunnel or upside down “U” shape that maintains a certain size. The advantage is that both the load-bearing wall and floor slab are constructed at the same time, so it’s an extremely fast process.
According to projections from tunnel form suppliers, this method reduces both construction time and costs by up to 20 percent. This cost efficiency is gained by optimizing labor, using less concrete and minimizing the finishing work.
The Hanover Company, the project’s owners, was looking for a speedy yet economical way to construct the building. It discovered High-Rise Concrete Systems of Del Ray, Fla., who were experienced with the tunnel form system. Throughout the project, High-Rise maintained a tight schedule to keep moving on a fast track. By using a tower crane, a placing boom and twelve full tunnel sections, 120 to 150 yards of concrete per pour could handle 6,000 square feet of wall and floor structure in a single day.
About 30 forms laid down side by side On this particular job, the repetitious daily process included hooking each 6-foot-wide by 25-foot-long form piece to a bracket and putting about 30 of them side by side on a floor. They were locked in place, jacked up and filled with rebar in between the sides to create the walls and over the top for the floor.
Then virtually every day at 2 p.m. concrete was placed. A heater inside each tunnel section plus accelerators in the concrete resulted in quick setting and strong 7000-psi ratings. Therefore, the next day the forms could be rolled out on wheels, lifted by a crane to the next floor and the process repeated. When the crew remained on the scheduled five pours a week, one finished floor plus one extra pour was accomplished.
Lucht’s Concrete Pumping of Sheridan, Colo., was called upon for its pumping expertise and its equipment. Because the tunnel form system is so unique to the industry, several concrete placing approaches were discussed, with the final details ironed out by Steve Lucht, Tim Swindle and Dave Kauffman of Lucht’s working with Bill Carbeau of Putzmeister.
Experienced operators Jim Hall and Ian Bond with Lucht’s then implemented the approach. For the lower floors, a variety of Putzmeister models from Lucht’s fleet were used, including the 28Z-, 32Z-, 36Z-, 46X-, 52Z- and 58-Meter boom pumps.
Diesel power pack used From the eighth floor to the top, they then switched over to a 36-Meter Putzmeister placing boom and two TG 10 towers – one at each end of the building. To power the boom, a diesel power pack was used. This avoided the added cost of running electrical power to the job site.
Putzmeister equipment was especially chosen for this particular application because of the modular placing boom and tower system’s versatility. According to Tim Swindle at Lucht’s, “The added convenience of the ‘square’ TG 10 towers coupled to a totally self-contained pedestal kept up the fast pace. We could move the placing boom from tower to tower in under four minutes. This is almost 10 times faster than the typical 30-minute move time required with other brands.
“This advantage, along with a proportional radio remote control, made it the sure candidate for the project,” he added.
Because of the intense Colorado summer heat and the accelerator chemicals used in the concrete, no margin for error was allowed. And because of the fast set times, pours had to be completed in a two-hour time span.
Up to 100 yards placed per hour As a result, concrete had to be placed at a rate of 80 to 100 yards per hour. The detachable 36-Meter Putzmeister boom atop the structure quickly placed the concrete with pin-point accuracy while the truck-mounted portion remained on the ground using a high rise trailer kit with a diversion valve to pump the needed output. Ready Mix Concrete of Denver provided the special concrete mix.
Owner Steve Lucht of Lucht’s Concrete Pumping said, “This system of pumping was an awesome sight due to the smooth shifting of the Putzmeister concrete pump. The 5-inch delivery system virtually didn’t move, which cut down on unit torque and prevented pounding on the building.”
Dave Kauffman of Lucht’s also noted that, “To give an idea of how fast this tunnel form system worked in comparison to conventional methods… we were topping off the 25th floor when the four-story parking garage next to us was just starting the third floor. And we had both started construction at about the same time.”
The complex will house 288 apartments, renting from $1,200 to $4,500, depending on size. Having started in July 2001, the building is scheduled for completion February 2003. A total of 15,000 yards of concrete will have been placed to get the $46 million apartment complex ready for occupancy.
JOB SPECS: Owner: Hanover Company – Houston Architect: Jackson & Ryan – Houston General contractor: Hanover Company – Denver Sub-contractor: High-Rise Concrete Systems – Del Ray, Fla. Pumping contractor: Lucht’s Concrete Pumping – Sheridan, Colo. Ready-mix supplier: Ready Mix Concrete – Denver Equipment: Putzmeister 28Z-, 32Z-, 36Z-, 46X-, 52Z- and 58-Meter concrete boom pumps; Putzmeister MXR 32/36 placing boom and two Putzmeister TG 10 towers

_1.png)












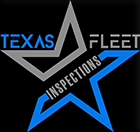


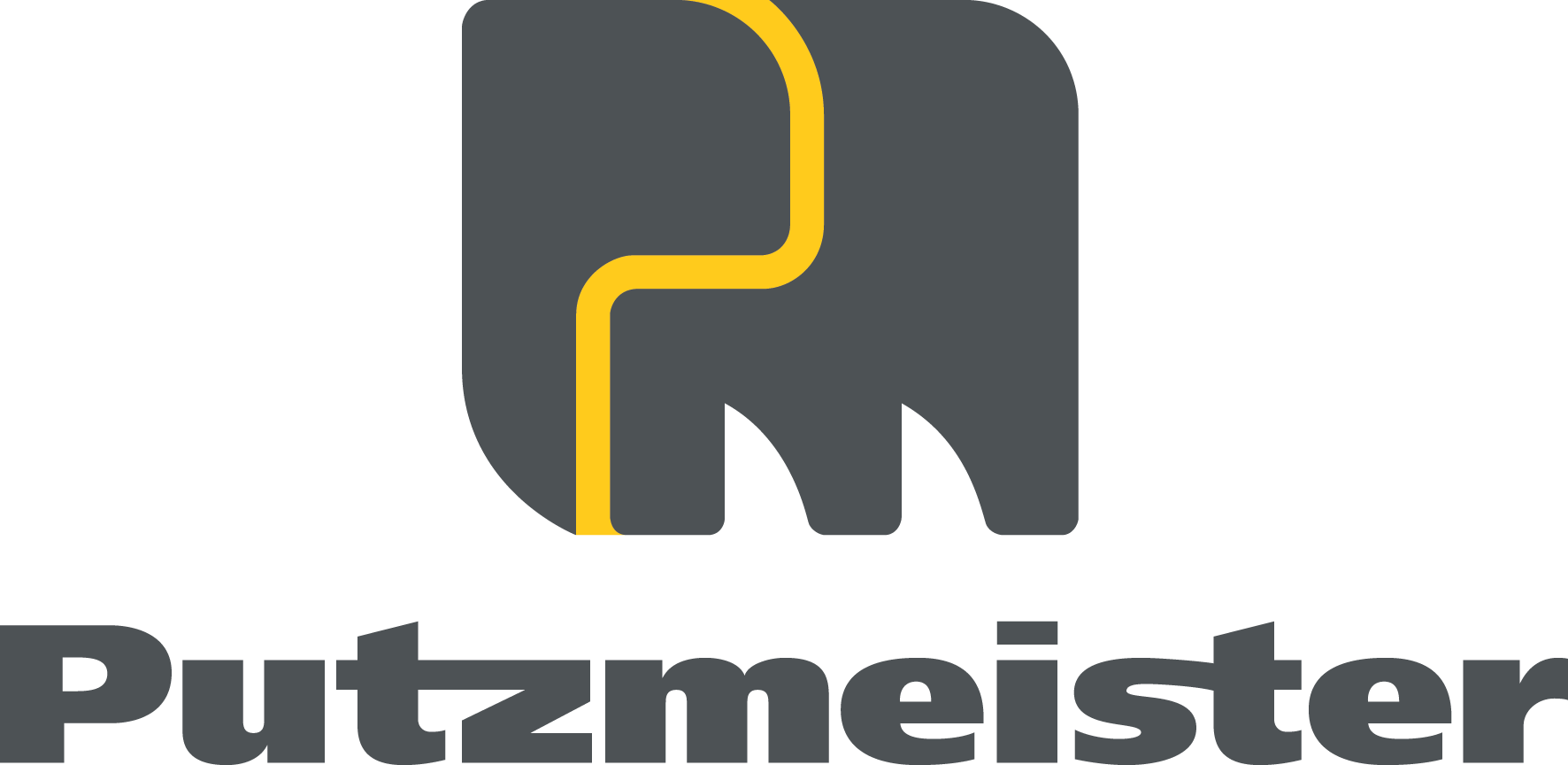



.jpg)
.gif)

.jpg)









.jpg)
